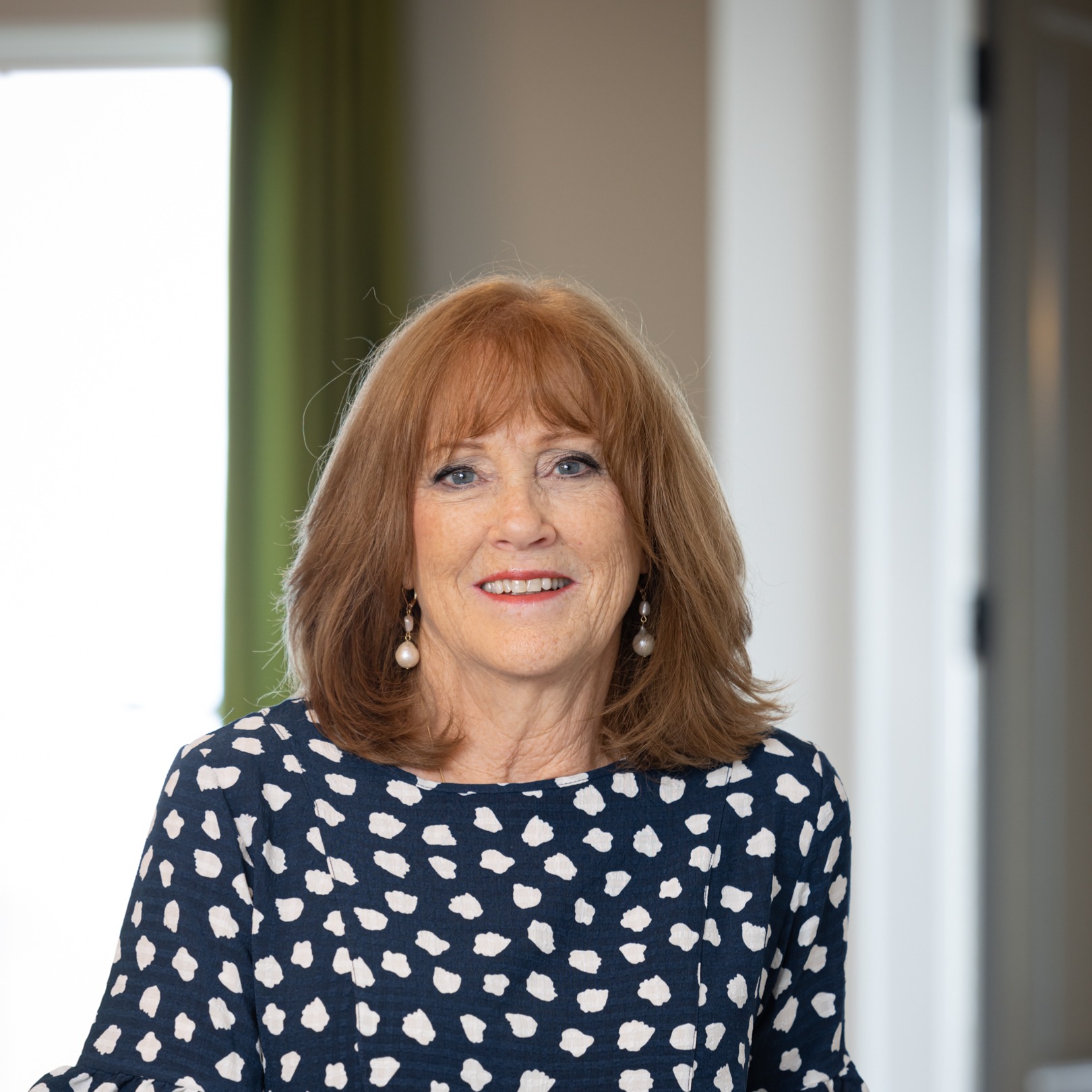Bridgewater, MA 02324 29 Saddle Dr
$639,900



37 more






































Presented By:
Home Details
AS-IS SALE REQUIRED! NEWER ROOF, VINYL SIDING & OIL TANK. FABULOUS LOCATION IN THE LAKE NIPPENICKET (MINUTES FROM THE LAKE) NICE GAMBREL/COLONIAL STYLE HOME. ***GET MORE HOME FOR YOUR MONEY! Easy access to family and friends. Bonus space makes great family room and large private yard affords great on-site recreation. Detached two car garage with spacious enclosed breezeway and 3 Season room as you enter into this home and plenty of parking for you and your guests. Kids attend great schools too! Entertain with pride from your formal living room or the patio/deck areas during the seasons. Wonderful residential area and neighborhood. Great access to Rt 104, Rt 24, & Rt 495 or Commuter Train parking and access. Lakeside location and easy to get to all your shopping and entertainment needs!
Presented By:
Interior Features for 29 Saddle Dr
Bedrooms
Bedroom 2 Area132.09
Bedroom 2 FeaturesCloset, Flooring - Hardwood
Bedroom 3 Area178.64
Bedroom 3 FeaturesCloset, Flooring - Hardwood
Bedroom 3 Length11.6
Bedroom 3 LevelSecond
Bedroom 3 Width15.4
Bedroom 5 FeaturesBathroom - Half
Master Bedroom Area161.13
Master Bedroom Length13.1
Master Bedroom Width12.3
Primary Bedroom FeaturesCloset, Flooring - Hardwood
Second Bedroom Length11.1
Second Bedroom LevelSecond
Second Bedroom Width11.9
Total Bedrooms3
Bathrooms
Bathroom 1 LevelFirst
Bathroom 2 LevelSecond
Bathroom 3 LevelBasement
Half Baths1
Total Baths2
Kitchen
Kitchen Area142.869999
Kitchen FeaturesCeiling Fan(s), Flooring - Laminate, Dining Area, Country Kitchen
Kitchen Length15.7
Kitchen LevelMain, First
Kitchen Width9.1
Other Interior Features
Air Conditioning Y/NYes
BasementPartial, Partially Finished, Sump Pump, Concrete, Unfinished
Fireplace FeaturesFamily Room
Fireplace Y/NYes
FlooringLaminate, Hardwood
Heating Y/NYes
Interior AmenitiesBathroom - 3/4, Closet, Bonus Room
Laundry FeaturesElectric Dryer Hookup
Total Fireplaces1
Window FeaturesInsulated Windows, Screens
Other Rooms
Family Room Area198.66
Family Room FeaturesFlooring - Hardwood
Family Room Length12.9
Family Room LevelFirst
Family Room Width15.4
Kitchen Area142.869999
Kitchen FeaturesCeiling Fan(s), Flooring - Laminate, Dining Area, Country Kitchen
Kitchen Length15.7
Kitchen LevelMain, First
Kitchen Width9.1
Living Room Area439.599999
Living Room FeaturesFlooring - Laminate, Open Floorplan
Living Room Length28
Living Room LevelMain, First
Living Room Width15.7
General for 29 Saddle Dr
AppliancesElectric Water Heater, Water Heater, Range, Dishwasher, Refrigerator, Washer, Dryer
Architectural StyleColonial
Attached Garage Yes
Building Area UnitsSquare Feet
Carport Y/NNo
Certified TreatedUnknown
CityBridgewater
Community FeaturesPublic Transportation, Shopping, Walk/Jog Trails, Stable(s), Golf, Conservation Area, Highway Access, House of Worship, Public School, T-Station, University
Construction MaterialsFrame
CoolingCentral Air
CountyPlymouth
DirectionsRoute 104 to Lakeside Dr to Saddle Dr
DisclosuresTITLE 5 INSPECTION FAILED. NEW SEPTIC BUYERS' RESPONSIBILITY. AS-IS SALE REQUIRED
ElectricCircuit Breakers, 100 Amp Service
Elementary SchoolMitchell
Full Baths1
Garage Spaces2
Garage Y/NYes
HOANo
HeatingForced Air, Oil
High SchoolBrrhs
Home Warranty Y/NNo
Lot Size Square Feet18514
Lot Size UnitsAcres
Middle/Junior High SchoolWilliams/Bms
Patio/Porch FeaturesPorch - Enclosed, Enclosed
Primary Bedroom LevelSecond
Property Attached Y/NNo
Property SubtypeSingle Family Residence
Property TypeResidential
RoofShingle
Senior Community Y/NNo
SewerPrivate Sewer, Other
Standard StatusActive
StatusActive
Tax Annual Amount5481
Tax Assessed Value463300
Tax Lot29
Tax Year2025
Total Rooms6
Utilitiesfor Electric Range, for Electric Oven, for Electric Dryer
ViewScenic View(s)
Year Built1967
Year Built DetailsActual
Year Built SourcePublic Records
ZoningSingle Fam
Exterior for 29 Saddle Dr
Building Area Total1688
Covered Spaces2
Exterior AmenitiesPorch - Enclosed, Patio - Enclosed, Rain Gutters, Screens
Foundation DetailsConcrete Perimeter
Lot FeaturesCul-De-Sac, Corner Lot, Gentle Sloping, Other
Lot Size Acres0.43
Lot Size Area0.43
Open Parking Y/NYes
Parking FeaturesAttached, Storage, Workshop in Garage, Garage Faces Side, Paved Drive, Off Street, Paved
Road Frontage TypePublic
Road ResponsibilityPublic Maintained Road
Road Surface TypePaved
SpaNo
Total Parking4
Water SourcePublic
Waterfront Y/NNo
Additional Details
Price History
Schools
High School
Brrhs High School
Elementary School
Mitchell Elementary School
Middle School
Williams/Bms Middle School

Vicki Huber
Associate

 Beds • 3
Beds • 3 Full/Half Baths • 1 / 1
Full/Half Baths • 1 / 1 SQFT • 1,688
SQFT • 1,688 Garage • 2
Garage • 2