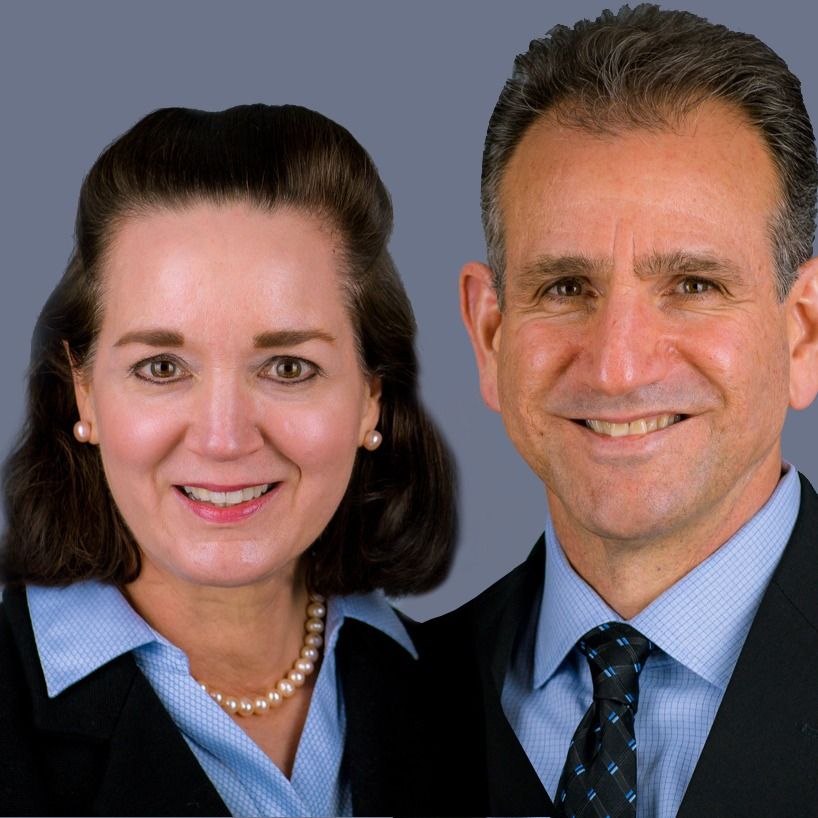Edmonton, AB T5N4C2 10411 122 Street # 216
$337,000



32 more

































Presented By:
Home Details
The finest at Glenora Gates – this modern, PET-FRIENDLY, and upgraded condo overlooking Edmonton’s Brewery District features a SMART LAYOUT with two full bathrooms and two private bedrooms – ideal for working from home or hosting guests. Upgrades include STYLISH light fixtures, CUSTOM California closets, added soundproofing, automatic blackout blinds in bedrooms, and a Murphy bed in the second bedroom. Soaring 10-foot ceilings and EXPANSIVE windows flood the space with NATURAL LIGHT. Host with ease at the oversized kitchen island, in the roomy dining area, ELEGANT living room, or on the southeast-facing balcony equipped with natural gas hookup. Step outside to coffee shops, craft breweries, restaurants, dog parks, public swimming pool, River Valley trails, and downtown. Enjoy HEATED UNDERGROUND PARKING, IN-SUITE LAUNDRY, and the comfort of a MOVE-IN READY home. An ideal home for professionals, investors, or anyone seeking an urban lifestyle in one of Edmonton’s most vibrant communities.
Presented By:
Interior Features for 10411 122 Street # 216
Bedrooms
RoomMasterBedroomDimensions14.2x14.4
Bedroom 2 Dimensions10.7x12.6
Total Bedrooms2
Bathrooms
Half Baths
Kitchen
Kitchen Dimensions15.8x14.8
Kitchen LevelMain
Other Interior Features
BasementNone, No Basement
Fireplace Y/NNo
FlooringCeramic Tile, Laminate Flooring
Heating Y/NYes
Interior Amenitiesensuite bathroom
Total Stories4
Other Rooms
Dining Room Dimensions15.8x9.6
Dining Room LevelMain
Kitchen Dimensions15.8x14.8
Kitchen LevelMain
Living Room Dimensions18.0x15.3
Living Room LevelMain
Room TypeLivingRoom, DiningRoom, Kitchen, MasterBedroom, Bedroom2, OtherRoom1
General for 10411 122 Street # 216
AppliancesAir Conditioning-Central, Dishwasher-Built-In, Dryer, Microwave Hood Fan, Oven-Built-In, Refrigerator, Stove-Countertop Electric, Washer, Window Coverings
Architectural StyleSingle Level Apartment
Building NameGlenora Gates
CityEdmonton
Community FeaturesOn Street Parking, Air Conditioner, Ceiling 10 ft., Closet Organizers, Detectors Smoke, Hot Water Natural Gas, No Smoking Home, Parking-Visitor, Patio, Secured Parking, Vinyl Windows, See Remarks, Storage Cage, N
Condo Fee658.96
Condo Fee IncludesExterior Maintenance, Insur. for Common Areas, Landscape/Snow Removal, Professional Management, Reserve Fund Contribution, Land/Snow Removal Common
Condo Fee Payment ScheduleMonthly
Construction MaterialsWood, Stucco
Facing DirectionSoutheast
Full Baths2
Garage Y/NNo
HeatingForced Air-1, Natural Gas
Home Warranty Y/NNo
Levels1
Living Area UnitsSquare Feet
MLS AreaWestmount
ModificationTimestamp2025-08-21T16:38:07.300Z
OwnershipPrivate
Parking Plan TypeTitled
Primary Property TypeCondo
Property SubtypeApartment
Property TypeResidential
RAE_LFD_RESTRICTIONS_3Pets Subject to Board App, Restrictive Covenant-Bldg
RAE_LM_char1_27Main
RAE_LM_char5_18Office
RoofAsphalt Shingles
Standard StatusActive
StatusActive
Transaction TypeSE
TypeCondo
Virtual TourClick here
Year Built2003
Zero Lot LineZone 07
ZoningZone 07
Exterior for 10411 122 Street # 216
Exterior AmenitiesPlayground Nearby, Public Swimming Pool, Public Transportation, Shopping Nearby, View City, See Remarks
Foundation DetailsConcrete Perimeter
Irrigation Water Rights Y/NNo
Parking FeaturesParkade, Underground
Total Parking1
Additional Details
Price History

Christopher Joseph
Associate

 Beds • 2
Beds • 2 Baths • 2
Baths • 2 SQFT • 1,325
SQFT • 1,325