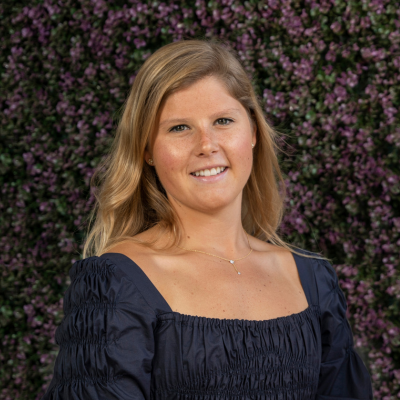Edmonton, AB T5T4A4 1004 SECORD Promenade
$589,000



61 more






























































Presented By:
Home Details
Welcome to this well-appointed corner-lot home in the desirable Secord community—just a short walk to schools, parks, and shopping centres! Step into a spacious receiving area that flows seamlessly to both the fully finished basement and the main living space. Enjoy a bright dining area with a relaxing view, and a kitchen designed with functionality in mind, including a window that overlooks your backyard. The long driveway and spacious mudroom with built-in shelving add everyday convenience. Upstairs, a cozy family room offers the perfect space to unwind. The finished basement features its own kitchen, bedroom, and mini living area—ideal for extended family. With thoughtful touches throughout, this home blends comfort, practicality, and incredible potential.
Presented By:
Interior Features for 1004 SECORD Promenade
Bedrooms
RoomMasterBedroomDimensions14.0x13.2
Bedroom 2 Dimensions12.3x9.6
Bedroom 3 Dimensions12.3x9.4
Bedroom 4 Dimensions12.4x12.4
Total Bedrooms4
Bathrooms
Half Baths1
Kitchen
Kitchen Dimensions10.5x12.5
Kitchen LevelMain
Other Interior Features
BasementFull, Finished
Fireplace Y/NNo
FlooringCarpet, Ceramic Tile, Hardwood
Heating Y/NYes
Interior Amenitiesensuite bathroom
Other Rooms
RoomFamilyRoomDimensions21.1x12.4
Dining Room Dimensions11.3x12.5
Dining Room LevelMain
Family Room LevelUpper
Kitchen Dimensions10.5x12.5
Kitchen LevelMain
Living Room Dimensions16.3x14.1
Living Room LevelMain
Room TypeLivingRoom, DiningRoom, Kitchen, FamilyRoom, MasterBedroom, Bedroom2, Bedroom3, Bedroom4, OtherRoom1, OtherRoom2, OtherRoom3, OtherRoom4, OtherRoom5, OtherRoom6
General for 1004 SECORD Promenade
AppliancesHood Fan, Microwave Hood Fan, Oven-Microwave, Dryer-Two, Refrigerators-Two, Stoves-Two, Washers-Two, Dishwasher-Two
Architectural Style2 Storey
CityEdmonton
Community FeaturesDeck
Construction MaterialsWood, Vinyl
Facing DirectionSouth
Full Baths3
Garage Y/NYes
HeatingForced Air-1, Natural Gas
Home Warranty Y/NNo
Levels3
Living Area UnitsSquare Feet
Lot ShapeSquare
MLS AreaSecord
ModificationTimestamp2025-08-24T03:50:43.800Z
Other Room FeaturesUtility Room
OwnershipPrivate
Primary Property TypeSingle Family
Property SubtypeDetached Single Family
Property TypeResidential
RAE_LFD_RESTRICTIONS_3Utility Right Of Way
RAE_LM_char1_27Main
RAE_LM_char1_28Upper Level(s)
RAE_LM_char1_29Basement
RAE_LM_char1_30Basement
RAE_LM_char1_31Basement
RAE_LM_char1_32Basement
RAE_LM_char5_18Mud Room
RAE_LM_char5_19Laundry Room
RAE_LM_char5_20Second Kitchen
RAE_LM_char5_21Laundry Room
RAE_LM_char5_22Recreation Room
RoofAsphalt Shingles
Standard StatusActive
StatusActive
TypeSingle Family
Virtual TourClick here
Year Built2011
Zero Lot LineZone 58
ZoningZone 58
Exterior for 1004 SECORD Promenade
Exterior AmenitiesCorner Lot, Fenced, Landscaped, Schools, Shopping Nearby
Foundation DetailsConcrete Perimeter
Irrigation Water Rights Y/NNo
Lot Size Area379.91
Parking FeaturesDouble Garage Attached
Additional Details
Price History

Margaret Brown
Associate

 Beds • 4
Beds • 4 Full/Half Baths • 3 / 1
Full/Half Baths • 3 / 1 SQFT • 2,027
SQFT • 2,027 Garage • 1
Garage • 1